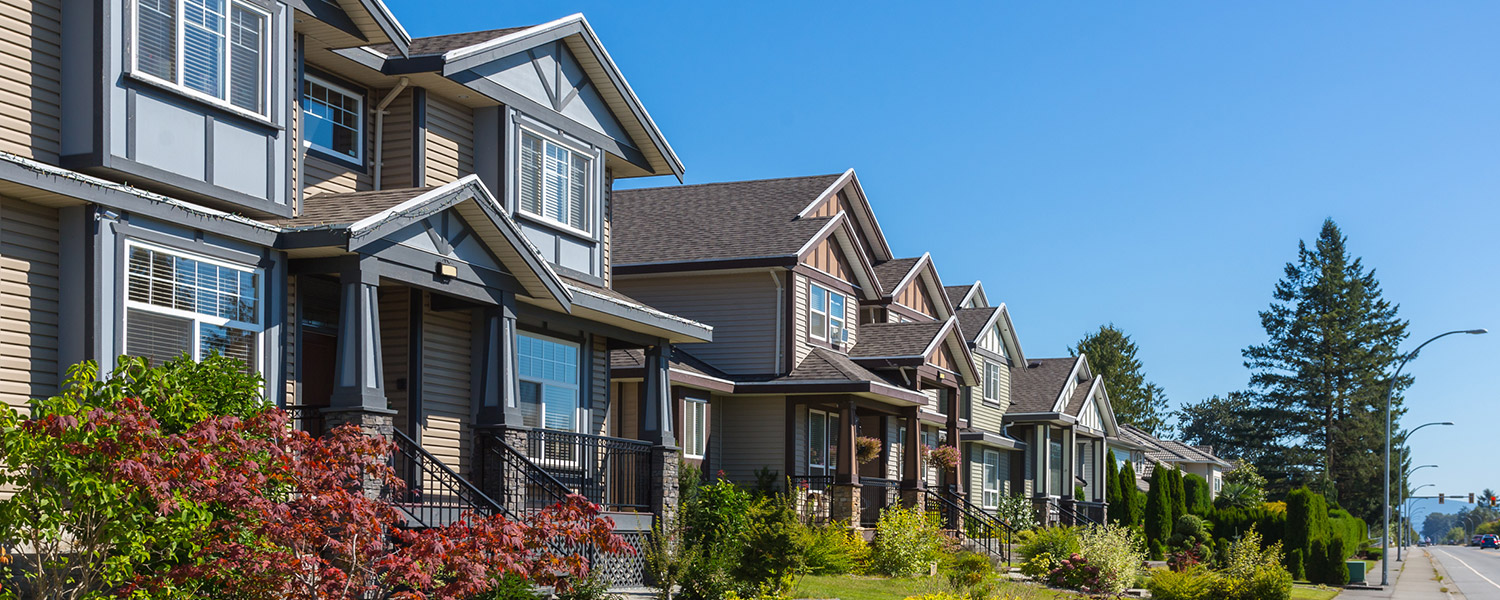Explore our latest listings updated daily
Featured listing
Featured listing
Our experienced agents are here for you
When it comes to buying or selling your home, property or investment, you can always count on RE/MAX. And when it comes to finding the right RE/MAX agent, you can always count on RE/MAX Real Estate Services who have the experience and training to help you reach your real estate goals.
William Chang
Another excellent RE/MAX Real Estate Services agent. Whether you are buying or selling your property, you can always trust a RE/MAX real estate agent!
Each agent is licensed and trained to handle all your real estate needs to ensure they have the skills they need to effectively guide you through the real estate process. When your ready to make buy or sell your next home or investment, contact us today!
Our preferred vendors are here to support you
With RE/MAX Real Estate Services, rest assured knowing you have a team of professionals available to help you with all your real estate goals. From your mortgage to home repairs, you’re only a click away from finding a Preferred Vendor.
William Chang
Another excellent RE/MAX Real Estate Services agent. Whether you are buying or selling your property, you can always trust a RE/MAX real estate agent!
Each agent is licensed and trained to handle all your real estate needs to ensure they have the skills they need to effectively guide you through the real estate process. When your ready to make buy or sell your next home or investment, contact us today!










