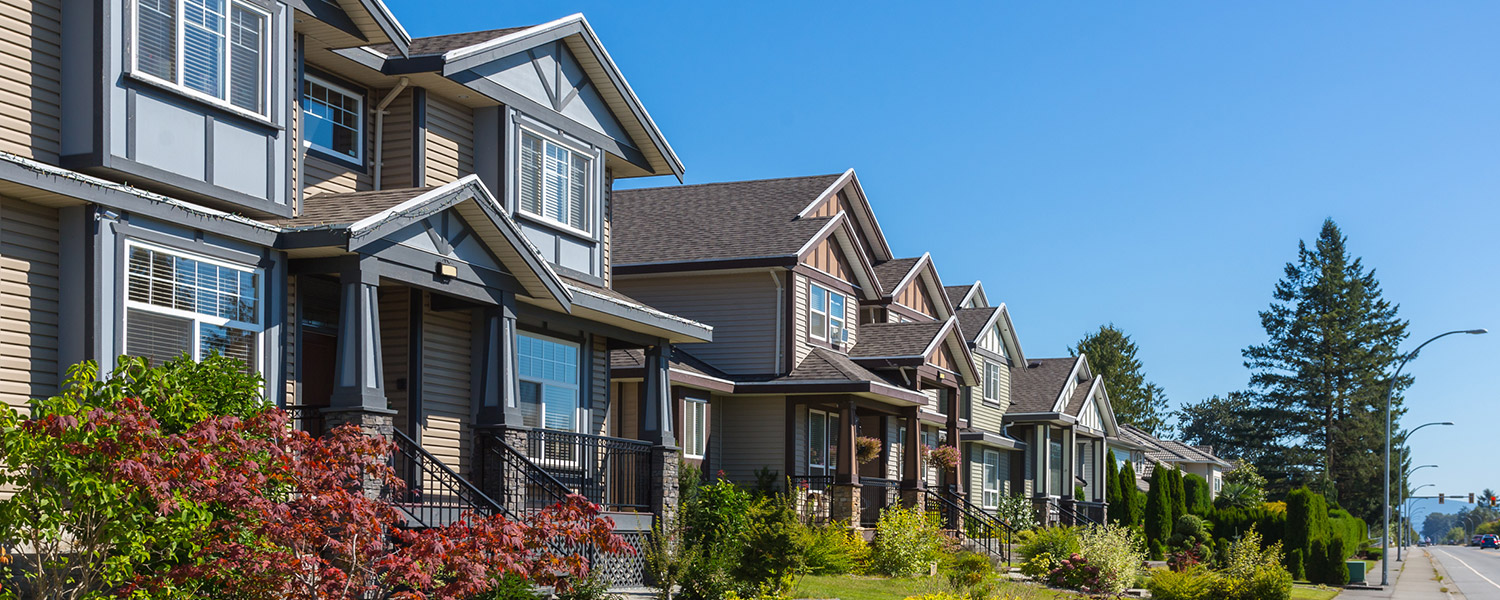Explore our latest listings updated daily
Featured listing
Featured listing
Featured listing
Our experienced agents are here for you
When it comes to buying or selling your home, property or investment, you can always count on RE/MAX. And when it comes to finding the right RE/MAX agent, you can always count on RE/MAX Real Estate Services who have the experience and training to help you reach your real estate goals.
Gurdial (Dale) Badh
Gurdial (Dale) has been living in British Columbia since 1975. He currently resides in the city of Richmond with his family.
For the past thirty four years, the real estate industry has been the main focus of his career. His dedication, valuable experience, and networking skills stem from his commitment to be the best real estate consultant for all of his past, present, and future clients.
His strong background in real estate makes him not only a knowledgeable realtor, but also a desirable one. Over the years, his firm grasp of the market has allowed him to assist clients in making the most intelligent choices in today's market. He has enjoyed assisting families and individuals in finding their ideal home. As a long time resident of the Vancouver and Richmond area, he is exceptionally proficient in bringing buyers and sellers together, from which both sides benefit.
Dale has been recognized by the Real Estate Board of Greater Vancouver for a Life Member Medallion Club with 30 years for sales excellence as well as 9 years of Presidents Club (Top 1% of all realtors). He is a member of Re/Max's Hall of Fame, Chairman, and Executive as well as President's Club, Platinum Club, Circle of Legends Club, Diamond Club, and 100% Club (Top 1-10% of all realtors). He was nominated and awarded with the prestigious Realtor's Care Award in 2014.
Please contact Dale at (604) 303-SOLD (7653) for the latest real estate information on exceptionally exciting opportunities in the Richmond, Vancouver, and Surrey/Delta areas (Lower mainland area). The team can fluently speak Punjabi, Hindi, English, and Chinese.
Our preferred vendors are here to support you
With RE/MAX Real Estate Services, rest assured knowing you have a team of professionals available to help you with all your real estate goals. From your mortgage to home repairs, you’re only a click away from finding a Preferred Vendor.
Gurdial (Dale) Badh
Gurdial (Dale) has been living in British Columbia since 1975. He currently resides in the city of Richmond with his family.
For the past thirty four years, the real estate industry has been the main focus of his career. His dedication, valuable experience, and networking skills stem from his commitment to be the best real estate consultant for all of his past, present, and future clients.
His strong background in real estate makes him not only a knowledgeable realtor, but also a desirable one. Over the years, his firm grasp of the market has allowed him to assist clients in making the most intelligent choices in today's market. He has enjoyed assisting families and individuals in finding their ideal home. As a long time resident of the Vancouver and Richmond area, he is exceptionally proficient in bringing buyers and sellers together, from which both sides benefit.
Dale has been recognized by the Real Estate Board of Greater Vancouver for a Life Member Medallion Club with 30 years for sales excellence as well as 9 years of Presidents Club (Top 1% of all realtors). He is a member of Re/Max's Hall of Fame, Chairman, and Executive as well as President's Club, Platinum Club, Circle of Legends Club, Diamond Club, and 100% Club (Top 1-10% of all realtors). He was nominated and awarded with the prestigious Realtor's Care Award in 2014.
Please contact Dale at (604) 303-SOLD (7653) for the latest real estate information on exceptionally exciting opportunities in the Richmond, Vancouver, and Surrey/Delta areas (Lower mainland area). The team can fluently speak Punjabi, Hindi, English, and Chinese.










