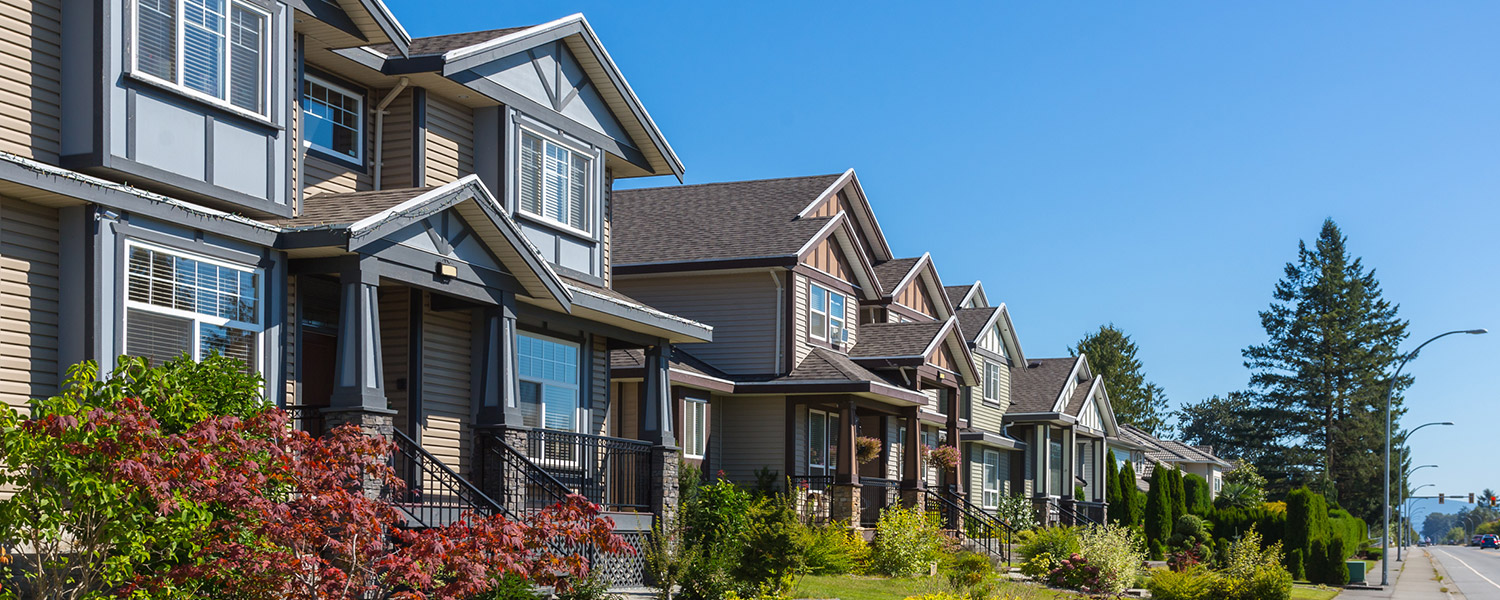Explore our latest listings updated daily
Featured listing
Featured listing
Featured listing
Our experienced agents are here for you
When it comes to buying or selling your home, property or investment, you can always count on RE/MAX. And when it comes to finding the right RE/MAX agent, you can always count on RE/MAX Real Estate Services who have the experience and training to help you reach your real estate goals.
Fred Choy Personal Real Estate Corporation
Fred Choy has been a full-time salesperson since 1990, and joined Re/Max in 1993. He specializes in mixed-used commercial/residential, industrial/warehouse buildings, strip malls, and shopping plazas. Fred's area of business lies within Greater Vancouver, including Vancouver, Burnaby, and Richmond. He is also fluent in English Cantonese and Mandarin.
Our preferred vendors are here to support you
With RE/MAX Real Estate Services, rest assured knowing you have a team of professionals available to help you with all your real estate goals. From your mortgage to home repairs, you’re only a click away from finding a Preferred Vendor.
Fred Choy Personal Real Estate Corporation
Fred Choy has been a full-time salesperson since 1990, and joined Re/Max in 1993. He specializes in mixed-used commercial/residential, industrial/warehouse buildings, strip malls, and shopping plazas. Fred's area of business lies within Greater Vancouver, including Vancouver, Burnaby, and Richmond. He is also fluent in English Cantonese and Mandarin.










